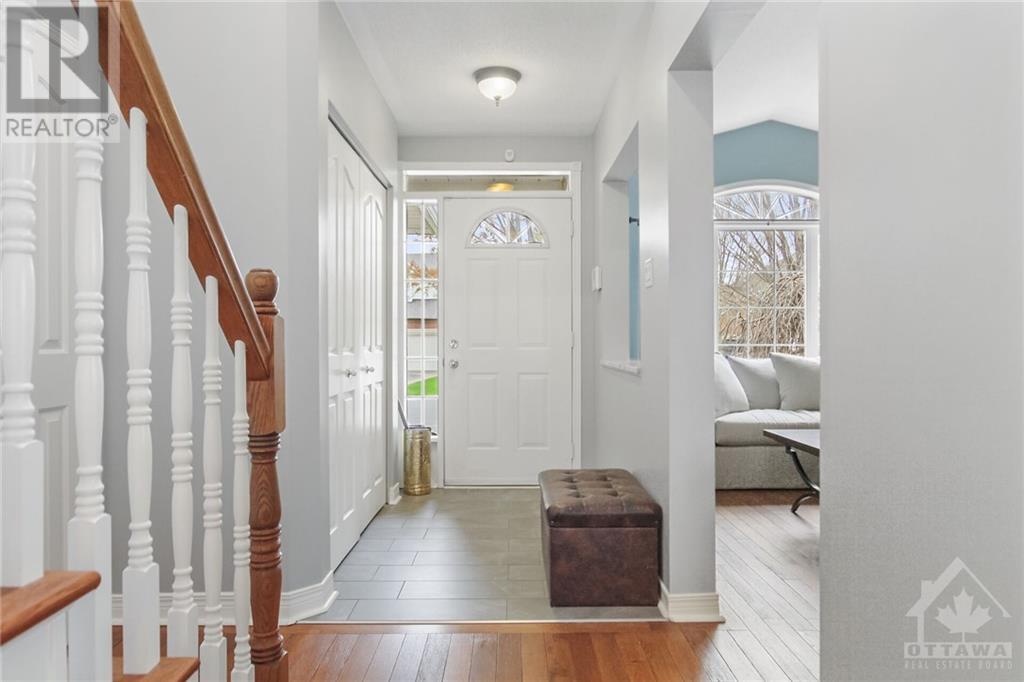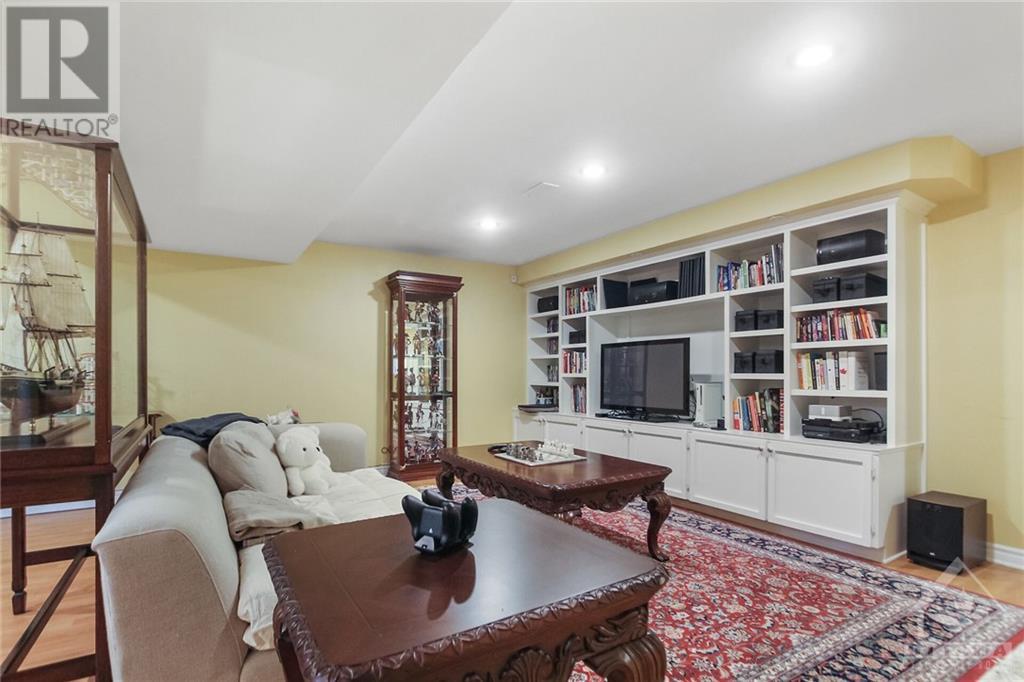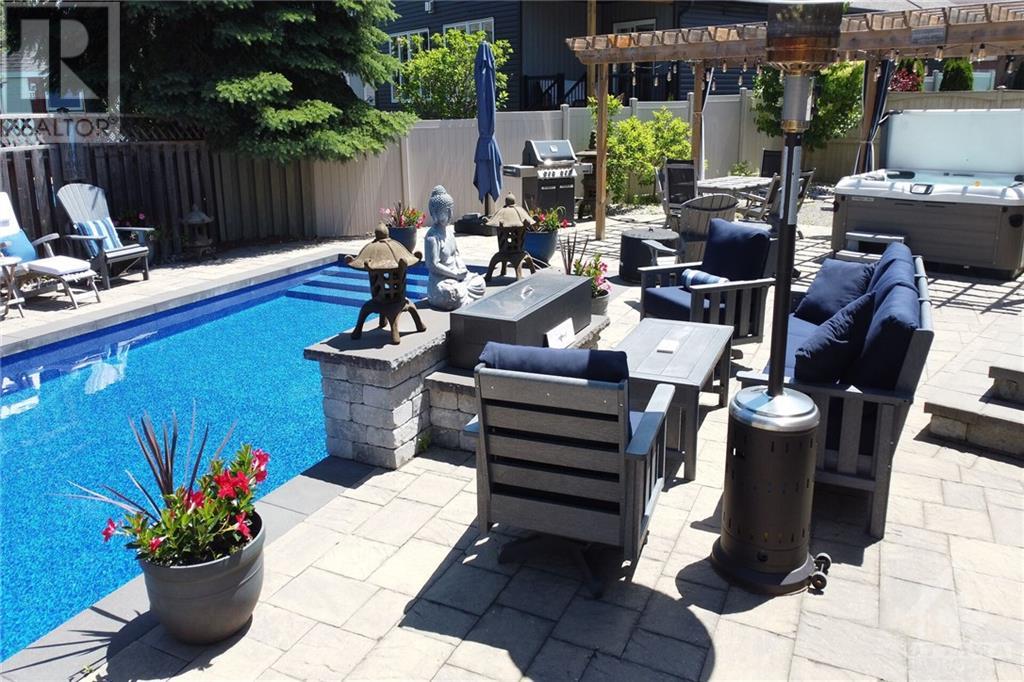5 Bedroom
4 Bathroom
Inground Pool
Central Air Conditioning
Forced Air
Landscaped
$1,199,000
Don't wait any longer, A Holiday Oasis awaits in your backyard with Las Vegas style Pool, a hot tub under a beautiful Pergola, & Fireplace entertainment zone all attached to this large 4 bedroom home with main floor family room and home office. A kitchen designed for entertaining not only boasts waterfall quartz counter tops, heated floors, high end appliances, wine & drink fridges and an expansive island with eating bar. Over $300K spent in 2017, imagine the cost now. Hardwood floors fill large bedrooms & main floor. A home office with custom cabinetry & glass doors for added privacy. The finished basement includes a good size bedroom, full bathroom, large family entertainment area with built-in cabinets & home theatre wiring. Outside again, the Pool is heated and shallow enough for children to play, but deep enough for adult entertainment, there is a gas fire pit, large hot tub, dining area with N-gas barbecue connections and so much more. Come see this one now (id:44999)
Property Details
|
MLS® Number
|
1397943 |
|
Property Type
|
Single Family |
|
Neigbourhood
|
Bridlewood |
|
Amenities Near By
|
Public Transit, Recreation Nearby, Shopping |
|
Features
|
Automatic Garage Door Opener |
|
Parking Space Total
|
4 |
|
Pool Type
|
Inground Pool |
|
Storage Type
|
Storage Shed |
|
Structure
|
Patio(s) |
Building
|
Bathroom Total
|
4 |
|
Bedrooms Above Ground
|
4 |
|
Bedrooms Below Ground
|
1 |
|
Bedrooms Total
|
5 |
|
Appliances
|
Refrigerator, Dishwasher, Dryer, Stove, Washer, Hot Tub |
|
Basement Development
|
Finished |
|
Basement Type
|
Full (finished) |
|
Constructed Date
|
2000 |
|
Construction Material
|
Wood Frame |
|
Construction Style Attachment
|
Detached |
|
Cooling Type
|
Central Air Conditioning |
|
Exterior Finish
|
Brick, Vinyl |
|
Fixture
|
Drapes/window Coverings |
|
Flooring Type
|
Wall-to-wall Carpet, Hardwood, Tile |
|
Foundation Type
|
Poured Concrete |
|
Half Bath Total
|
1 |
|
Heating Fuel
|
Natural Gas |
|
Heating Type
|
Forced Air |
|
Stories Total
|
2 |
|
Type
|
House |
|
Utility Water
|
Municipal Water |
Parking
|
Attached Garage
|
|
|
Inside Entry
|
|
|
Interlocked
|
|
|
Surfaced
|
|
Land
|
Acreage
|
No |
|
Fence Type
|
Fenced Yard |
|
Land Amenities
|
Public Transit, Recreation Nearby, Shopping |
|
Landscape Features
|
Landscaped |
|
Sewer
|
Municipal Sewage System |
|
Size Depth
|
100 Ft ,1 In |
|
Size Frontage
|
36 Ft ,11 In |
|
Size Irregular
|
36.94 Ft X 100.06 Ft (irregular Lot) |
|
Size Total Text
|
36.94 Ft X 100.06 Ft (irregular Lot) |
|
Zoning Description
|
Res |
Rooms
| Level |
Type |
Length |
Width |
Dimensions |
|
Second Level |
Primary Bedroom |
|
|
15'10" x 12'10" |
|
Second Level |
5pc Ensuite Bath |
|
|
12'9" x 9'9" |
|
Second Level |
Bedroom |
|
|
11'1" x 10'2" |
|
Second Level |
Bedroom |
|
|
12'10" x 10'2" |
|
Second Level |
Bedroom |
|
|
11'2" x 10'1" |
|
Second Level |
4pc Bathroom |
|
|
10'2" x 4'11" |
|
Basement |
Recreation Room |
|
|
28'4" x 24'8" |
|
Basement |
Bedroom |
|
|
11'7" x 1'2" |
|
Basement |
3pc Bathroom |
|
|
9'0" x 6'0" |
|
Basement |
Storage |
|
|
13'10" x 7'5" |
|
Basement |
Workshop |
|
|
16'10" x 11'5" |
|
Main Level |
Living Room |
|
|
15'0" x 10'9" |
|
Main Level |
Dining Room |
|
|
12'1" x 10'9" |
|
Main Level |
Family Room |
|
|
17'7" x 15'0" |
|
Main Level |
Office |
|
|
10'8" x 8'8" |
|
Main Level |
Kitchen |
|
|
18'6" x 13'3" |
|
Main Level |
Laundry Room |
|
|
9'6" x 8'10" |
|
Main Level |
2pc Bathroom |
|
|
4'9" x 4'5" |
https://www.realtor.ca/real-estate/27049334/4-pelee-street-kanata-bridlewood

































