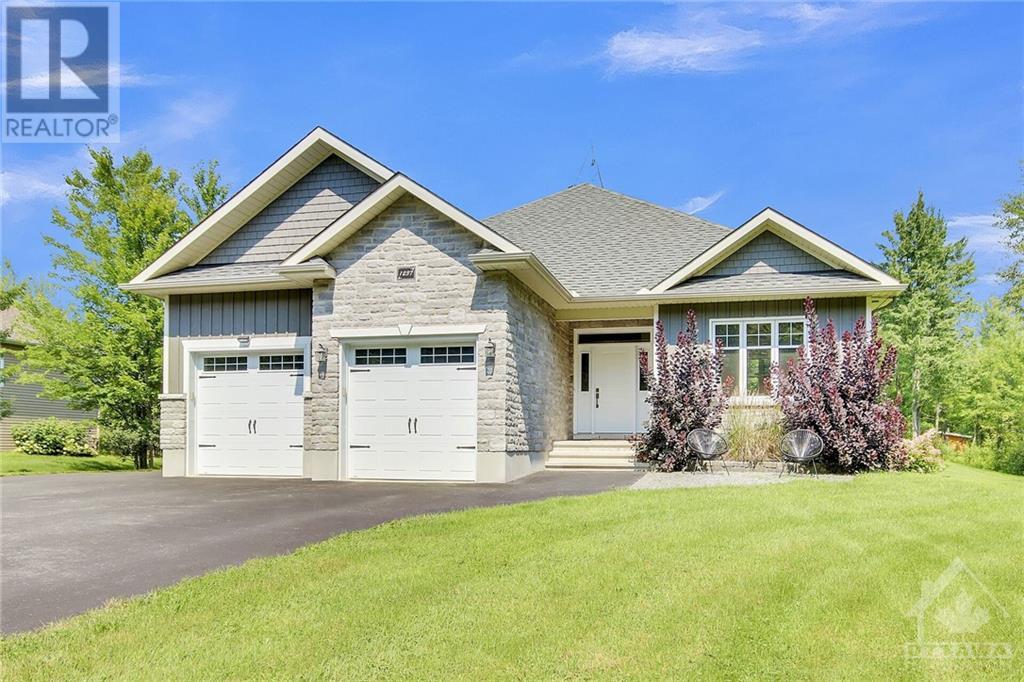5 Bedroom
3 Bathroom
Bungalow
Fireplace
Central Air Conditioning
Forced Air
Acreage
$949,000
Stunning 2018 built custom bungalow on private 1.9+ lot just 5 minutes from Casselman. Beautifully landscaped with premium inground pool, firepit, pond & home generator. Modern fixtures/finishes, 3+2 bed, 3 full bath, open concept main level kitchen/dining/living room with stunning stone feature wall & gas fireplace. Elegant kitchen, SS Appl, gas stove and pantry. Off the kitchen is a screened porch & 20'X10' deck overlooking the gorgeous pool area. The primary bedroom has a large walk in closet & a beautiful en-suite. Convenient main laundry/mudroom entrance off the heated double car garage. Fully finished lower "L" shaped family room with pool table, ready for entertaining. Nestled amongst the trees is a trail, firepit and pond, ready for winter skating. 16' X 12' custom shed and firewood storage. Pls review virtual tour to fully appreciate what this home has to offer. (id:44999)
Property Details
|
MLS® Number
|
1404397 |
|
Property Type
|
Single Family |
|
Neigbourhood
|
Casselman |
|
Easement
|
Unknown |
|
Features
|
Acreage, Automatic Garage Door Opener |
|
Parking Space Total
|
10 |
|
Road Type
|
Paved Road |
|
Storage Type
|
Storage Shed |
|
Structure
|
Deck |
Building
|
Bathroom Total
|
3 |
|
Bedrooms Above Ground
|
3 |
|
Bedrooms Below Ground
|
2 |
|
Bedrooms Total
|
5 |
|
Appliances
|
Refrigerator, Dishwasher, Dryer, Hood Fan, Microwave, Stove, Washer, Blinds |
|
Architectural Style
|
Bungalow |
|
Basement Development
|
Finished |
|
Basement Type
|
Full (finished) |
|
Constructed Date
|
2018 |
|
Construction Style Attachment
|
Detached |
|
Cooling Type
|
Central Air Conditioning |
|
Exterior Finish
|
Stone, Siding |
|
Fireplace Present
|
Yes |
|
Fireplace Total
|
1 |
|
Fixture
|
Drapes/window Coverings |
|
Flooring Type
|
Hardwood, Laminate, Tile |
|
Foundation Type
|
Poured Concrete |
|
Heating Fuel
|
Propane |
|
Heating Type
|
Forced Air |
|
Stories Total
|
1 |
|
Type
|
House |
|
Utility Water
|
Drilled Well |
Parking
|
Attached Garage
|
|
|
Inside Entry
|
|
Land
|
Acreage
|
Yes |
|
Sewer
|
Septic System |
|
Size Depth
|
583 Ft ,4 In |
|
Size Frontage
|
147 Ft ,8 In |
|
Size Irregular
|
147.64 Ft X 583.33 Ft |
|
Size Total Text
|
147.64 Ft X 583.33 Ft |
|
Zoning Description
|
Ru Residential |
Rooms
| Level |
Type |
Length |
Width |
Dimensions |
|
Lower Level |
Bedroom |
|
|
13'5" x 10'8" |
|
Lower Level |
Bedroom |
|
|
12'3" x 11'11" |
|
Lower Level |
Recreation Room |
|
|
25'7" x 23'10" |
|
Lower Level |
3pc Bathroom |
|
|
Measurements not available |
|
Lower Level |
Storage |
|
|
18'9" x 10'6" |
|
Main Level |
Living Room/fireplace |
|
|
17'3" x 15'8" |
|
Main Level |
Dining Room |
|
|
11'8" x 11'0" |
|
Main Level |
Kitchen |
|
|
8'8" x 6'8" |
|
Main Level |
Foyer |
|
|
12'0" x 10'0" |
|
Main Level |
Primary Bedroom |
|
|
15'0" x 12'2" |
|
Main Level |
Bedroom |
|
|
12'0" x 9'10" |
|
Main Level |
Bedroom |
|
|
10'10" x 9'11" |
|
Main Level |
3pc Ensuite Bath |
|
|
Measurements not available |
|
Main Level |
3pc Bathroom |
|
|
Measurements not available |
|
Main Level |
Enclosed Porch |
|
|
26'5" x 11'0" |
|
Main Level |
Other |
|
|
Measurements not available |
https://www.realtor.ca/real-estate/27219325/1237-montee-drouin-road-casselman-casselman

































