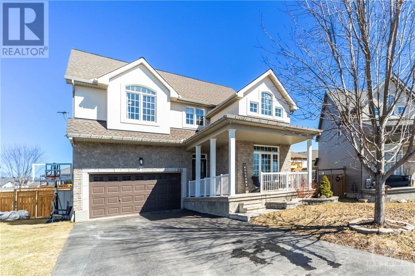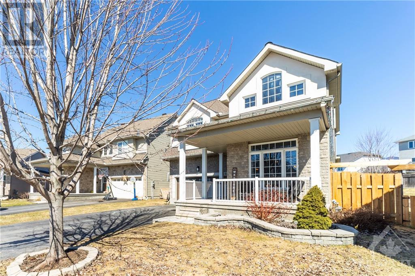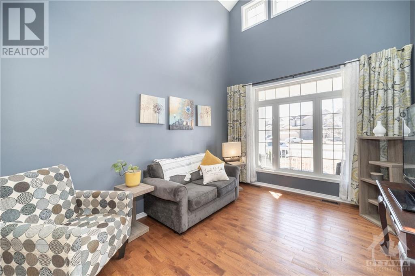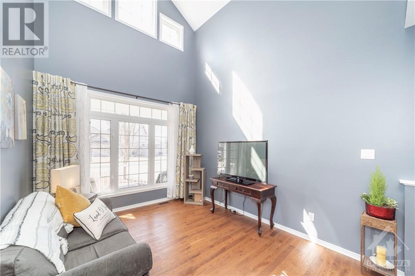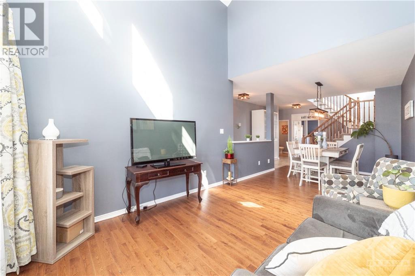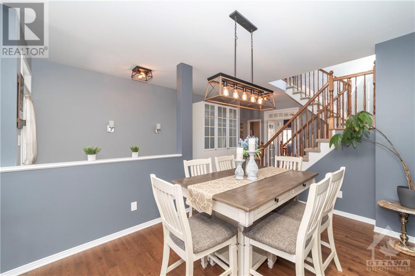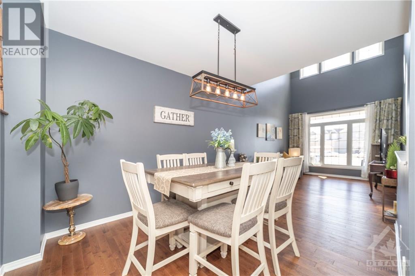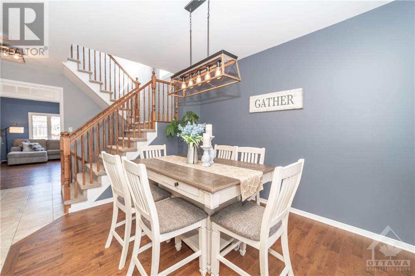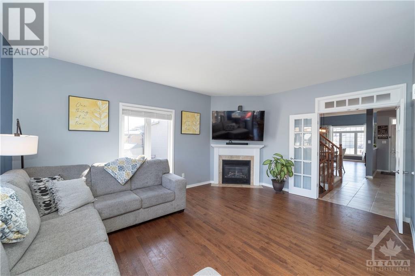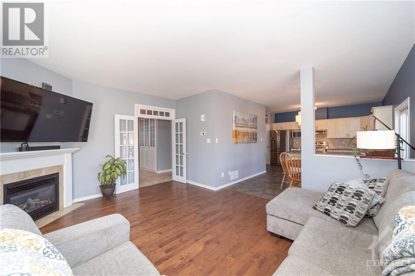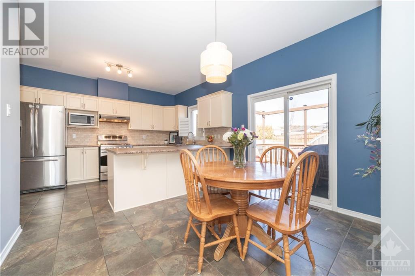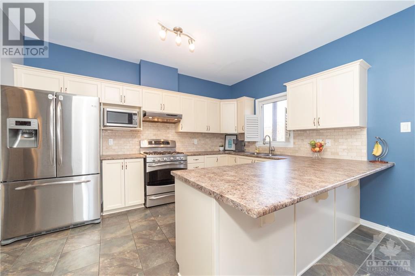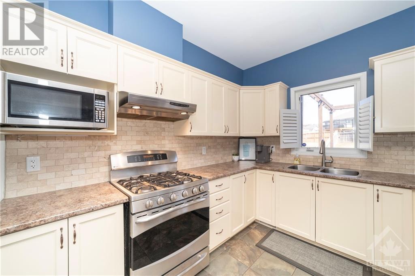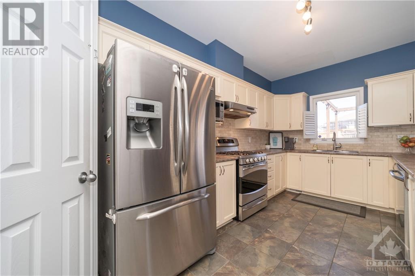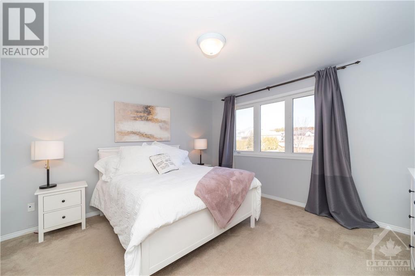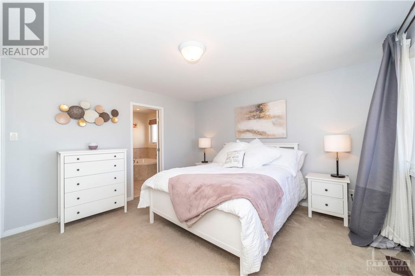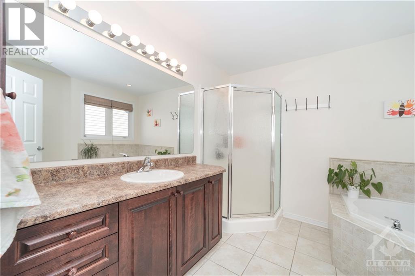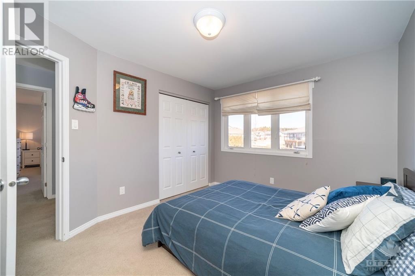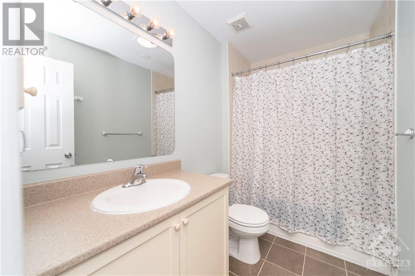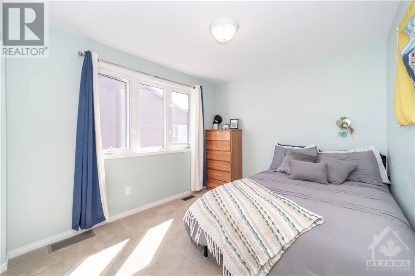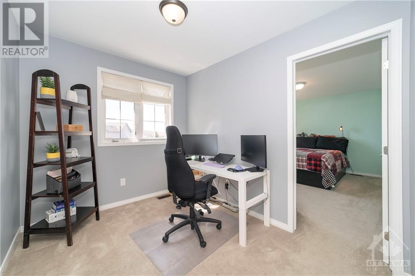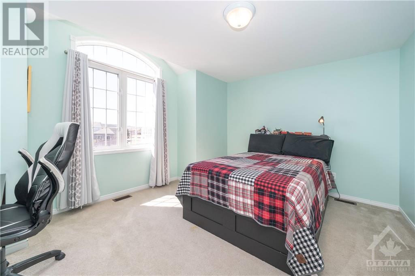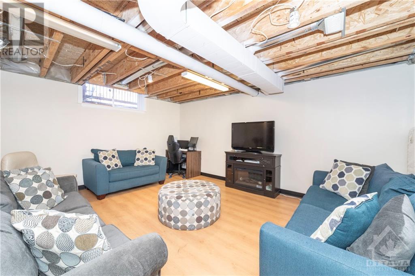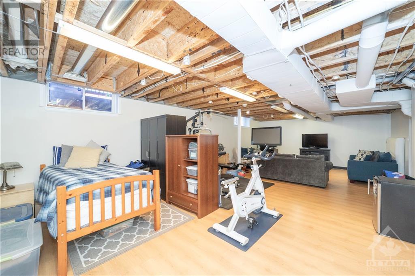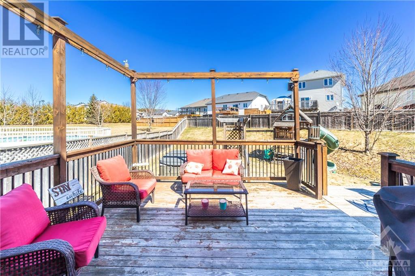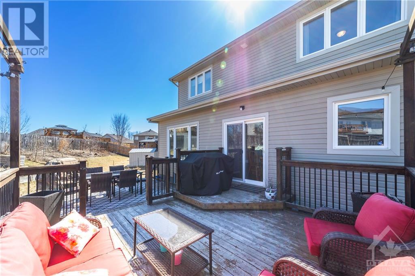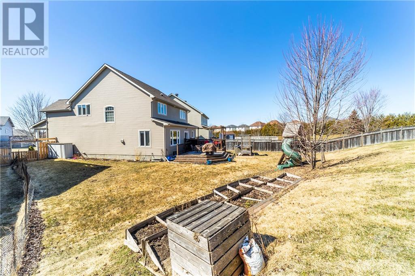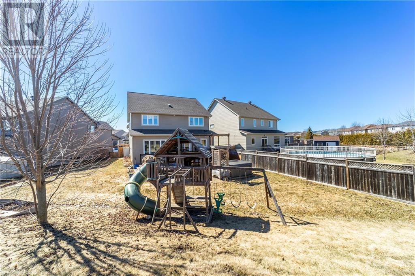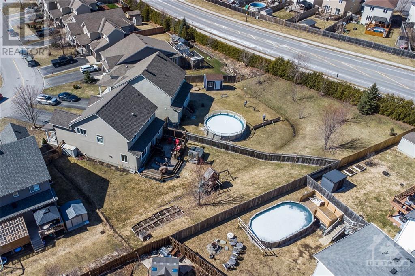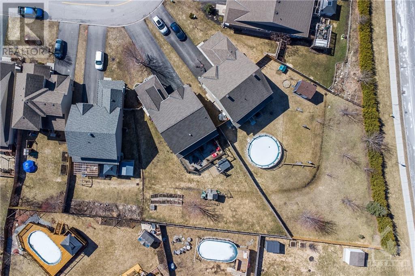4 Bedroom
3 Bathroom
Fireplace
Central Air Conditioning
Forced Air
$774,900
Welcome to 281 Opale Street in family friendly Morris Village in Rockland. This 4 bedroom, 3 bathroom home sits on an oversized pie shape lot that’s just down the street from Deschamps Park. The wrap-around porch and stone exterior create gorgeous curb appeal. As you enter the home, you are greeted by a stunning living/dining room with vaulted ceilings. French doors lead to the family room with a gas fireplace. Eat-in kitchen with S/S appliances, gas stove and pantry will delight the cooks in the family. Upstairs you will be greeted by a primary bedroom with an ensuite and walk-in closet as well as 3 large bedrooms and a loft that is great for a home office. The partially finished basement is great for a games room, weight room or an extra bedroom. There is also a rough-in for a future bathroom. The massive backyard has a tiered deck, hot tub and play structure. Lots of room for entertaining inside and outside! Oversize driveway can accommodate several cars, great for growing families. (id:44999)
Property Details
|
MLS® Number
|
1382478 |
|
Property Type
|
Single Family |
|
Neigbourhood
|
Morris Village |
|
Amenities Near By
|
Golf Nearby, Recreation Nearby, Shopping |
|
Community Features
|
Family Oriented |
|
Parking Space Total
|
6 |
|
Storage Type
|
Storage Shed |
|
Structure
|
Deck |
Building
|
Bathroom Total
|
3 |
|
Bedrooms Above Ground
|
4 |
|
Bedrooms Total
|
4 |
|
Appliances
|
Refrigerator, Dishwasher, Dryer, Hood Fan, Stove, Washer, Hot Tub |
|
Basement Development
|
Partially Finished |
|
Basement Type
|
Full (partially Finished) |
|
Constructed Date
|
2011 |
|
Construction Style Attachment
|
Detached |
|
Cooling Type
|
Central Air Conditioning |
|
Exterior Finish
|
Stone, Stucco, Vinyl |
|
Fireplace Present
|
Yes |
|
Fireplace Total
|
1 |
|
Flooring Type
|
Wall-to-wall Carpet, Hardwood, Tile |
|
Foundation Type
|
Poured Concrete |
|
Half Bath Total
|
1 |
|
Heating Fuel
|
Natural Gas |
|
Heating Type
|
Forced Air |
|
Stories Total
|
2 |
|
Type
|
House |
|
Utility Water
|
Municipal Water |
Parking
Land
|
Acreage
|
No |
|
Fence Type
|
Fenced Yard |
|
Land Amenities
|
Golf Nearby, Recreation Nearby, Shopping |
|
Sewer
|
Municipal Sewage System |
|
Size Depth
|
173 Ft |
|
Size Frontage
|
30 Ft ,11 In |
|
Size Irregular
|
30.91 Ft X 173.04 Ft (irregular Lot) |
|
Size Total Text
|
30.91 Ft X 173.04 Ft (irregular Lot) |
|
Zoning Description
|
Residential |
Rooms
| Level |
Type |
Length |
Width |
Dimensions |
|
Second Level |
Primary Bedroom |
|
|
16'1" x 13'1" |
|
Second Level |
4pc Ensuite Bath |
|
|
9'9" x 9'1" |
|
Second Level |
Other |
|
|
6'0" x 6'8" |
|
Second Level |
Bedroom |
|
|
14'0" x 11'9" |
|
Second Level |
Bedroom |
|
|
12'4" x 10'0" |
|
Second Level |
Bedroom |
|
|
12'7" x 9'9" |
|
Second Level |
Loft |
|
|
12'11" x 7'6" |
|
Second Level |
Full Bathroom |
|
|
9'0" x 5'5" |
|
Lower Level |
Games Room |
|
|
30'0" x 16'0" |
|
Main Level |
Living Room |
|
|
12'6" x 10'4" |
|
Main Level |
Dining Room |
|
|
12'0" x 10'0" |
|
Main Level |
Family Room |
|
|
17'0" x 13'7" |
|
Main Level |
Kitchen |
|
|
16'11" x 9'1" |
|
Main Level |
Eating Area |
|
|
11'5" x 8'0" |
|
Main Level |
2pc Bathroom |
|
|
5'2" x 4'10" |
https://www.realtor.ca/real-estate/26666880/281-opale-street-clarence-rockland-morris-village


