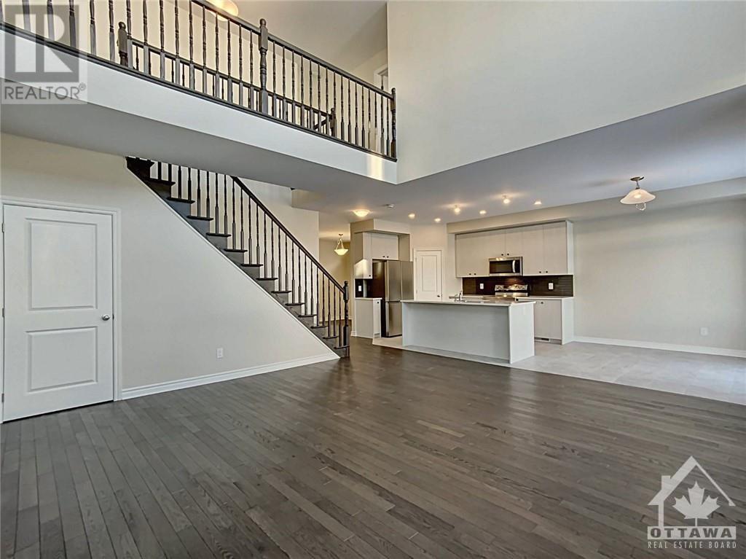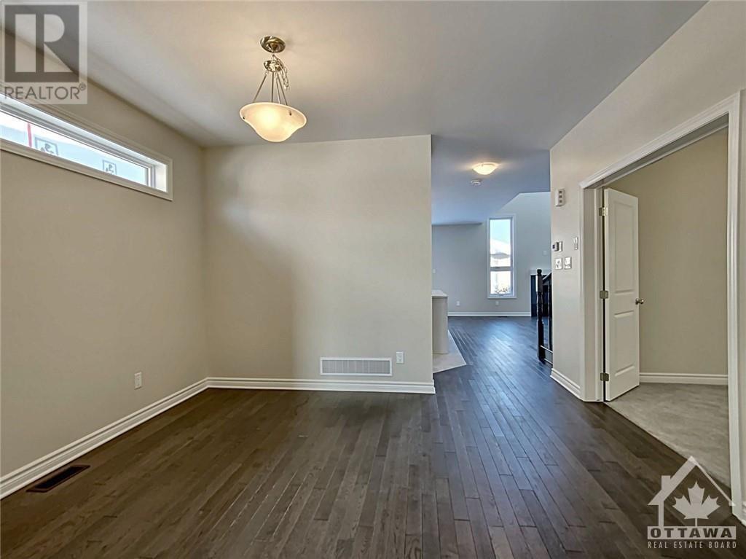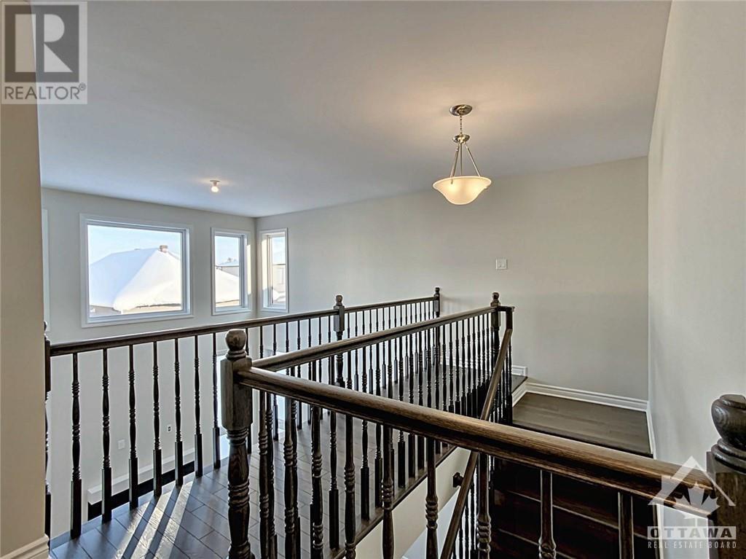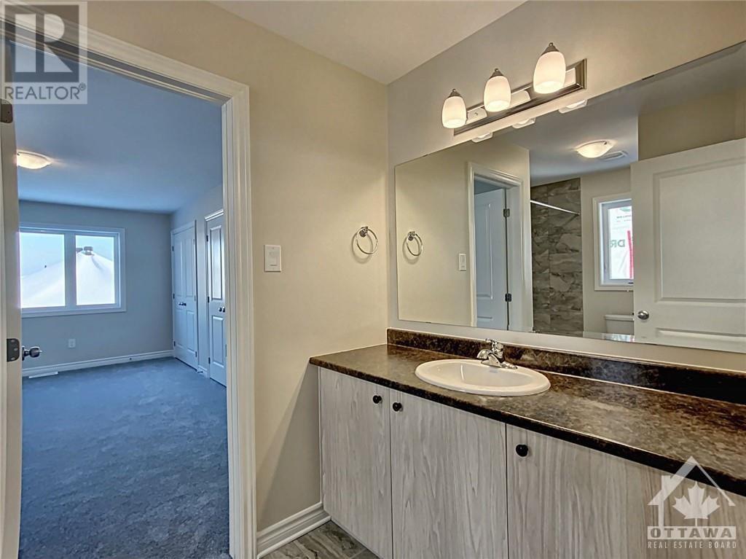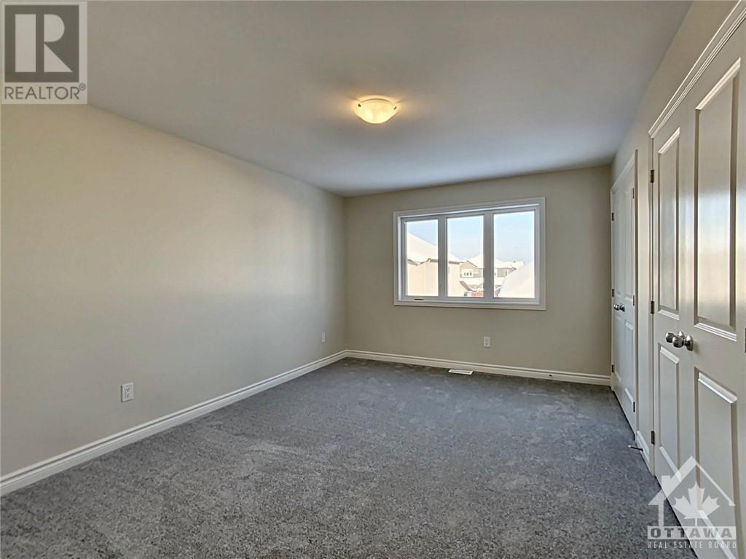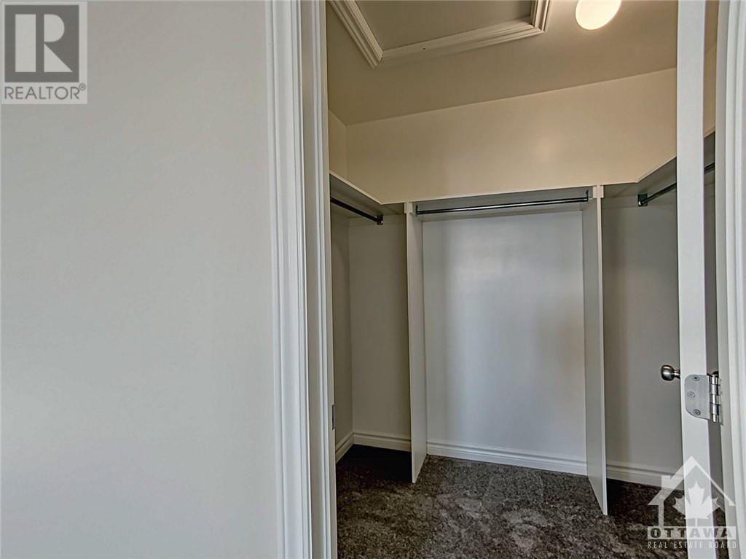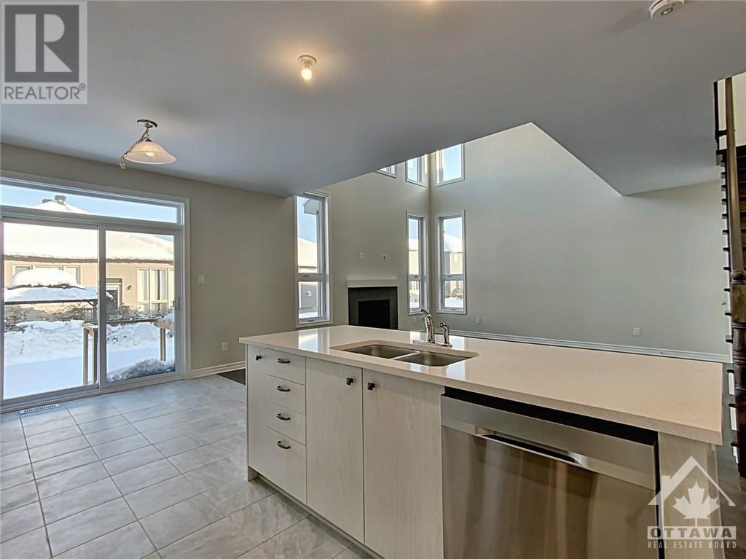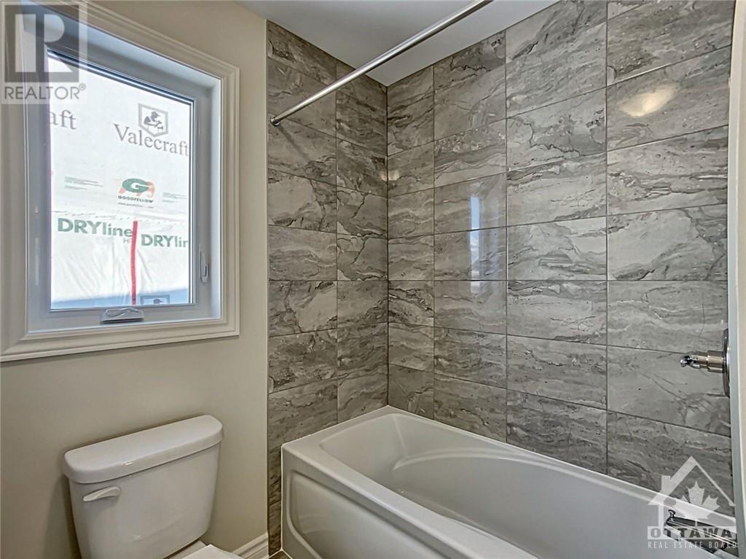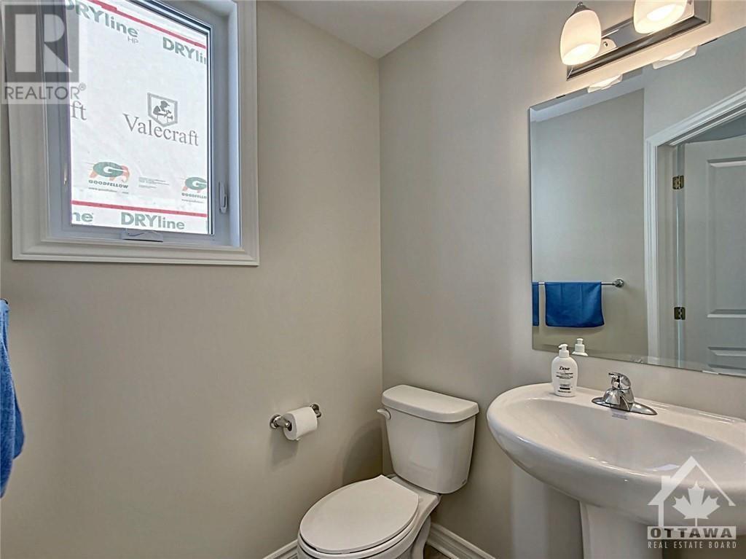3 Bedroom
3 Bathroom
Central Air Conditioning, Air Exchanger
Forced Air
$760,900
Stunning Bradley Model by Valecraft with so much money in upgrades. A gorgeous modern home with an impressive, 2183square footage, bradley model, two-storey, open-to-above great room, large windows and amazing kitchen. Working from home in your office space on the main floor complete with double doors that can be closed for privacy. A spacious great room boasts 18-foot ceilings for an open feel, and a modern fireplace surrounded by large, tall windows for ample natural light. The beautiful kitchen comes with a broad quartz island and breakfast bar. On the second level, enjoy a spacious primary bedroom that leads to a 5-piece spa-inspired ensuite bathroom. The clear glass shower enclosure and stunning soak-in tub add that touch of elegance while keeping an open and luxurious space.The amazingly well-designed second bathroom is a Jack & Jill bathroom layout, perfect for sharing between children or guests. Excellent location. Mins to all of Embrun's amenities. Schools, parks and more. (id:44999)
Property Details
|
MLS® Number
|
1376313 |
|
Property Type
|
Single Family |
|
Neigbourhood
|
Place St Thomas |
|
Amenities Near By
|
Recreation Nearby |
|
Parking Space Total
|
4 |
|
Road Type
|
Paved Road |
Building
|
Bathroom Total
|
3 |
|
Bedrooms Above Ground
|
3 |
|
Bedrooms Total
|
3 |
|
Appliances
|
Refrigerator, Dishwasher, Dryer, Microwave, Stove, Washer |
|
Basement Development
|
Unfinished |
|
Basement Type
|
Full (unfinished) |
|
Constructed Date
|
2022 |
|
Construction Style Attachment
|
Detached |
|
Cooling Type
|
Central Air Conditioning, Air Exchanger |
|
Exterior Finish
|
Brick, Siding, Vinyl |
|
Fire Protection
|
Smoke Detectors |
|
Flooring Type
|
Wall-to-wall Carpet, Hardwood, Ceramic |
|
Foundation Type
|
Poured Concrete |
|
Half Bath Total
|
1 |
|
Heating Fuel
|
Natural Gas |
|
Heating Type
|
Forced Air |
|
Stories Total
|
2 |
|
Type
|
House |
|
Utility Water
|
Municipal Water |
Parking
|
Detached Garage
|
|
|
Inside Entry
|
|
|
Surfaced
|
|
Land
|
Acreage
|
No |
|
Land Amenities
|
Recreation Nearby |
|
Sewer
|
Municipal Sewage System |
|
Size Depth
|
103 Ft ,4 In |
|
Size Frontage
|
45 Ft |
|
Size Irregular
|
45.01 Ft X 103.35 Ft |
|
Size Total Text
|
45.01 Ft X 103.35 Ft |
|
Zoning Description
|
Residential |
Rooms
| Level |
Type |
Length |
Width |
Dimensions |
|
Second Level |
Bedroom |
|
|
11'2" x 14'8" |
|
Second Level |
Bedroom |
|
|
11'2" x 14'8" |
|
Second Level |
Bedroom |
|
|
16'3" x 15'4" |
|
Main Level |
Dining Room |
|
|
8'4" x 11'0" |
|
Main Level |
Living Room |
|
|
17'11" x 17'4" |
|
Main Level |
Den |
|
|
11'11" x 10'0" |
|
Main Level |
Kitchen |
|
|
9'9" x 13'0" |
|
Main Level |
Eating Area |
|
|
9'9" x 10'0" |
Utilities
|
Fully serviced
|
Available |
|
Electricity
|
Available |
https://www.realtor.ca/real-estate/26500980/732-namur-street-embrun-place-st-thomas






